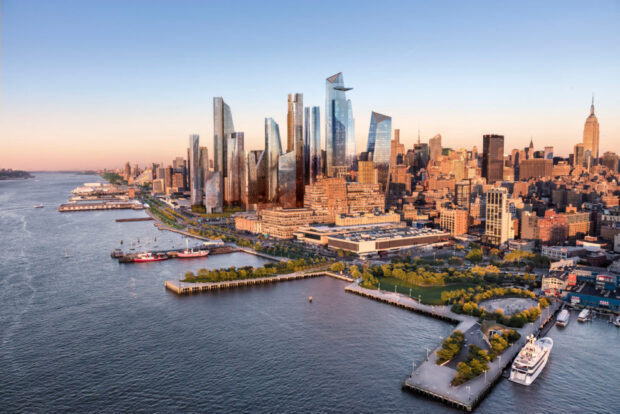
Hudson Yards is Manhattan’s new neighborhood, considered the most ambitious private development project in New York City’s history.
From the middle of the 19th century there were railway goods stations and on the adjacent coast of the Hudson – steam piers. From here, the train carried supplies to Upper Manhattan, but in 1967, the base moved to the Bronx. Freight traffic began to decline, and in 1980 the last freight train passed by Hudson Yards.
In the mid-1980s, the Long Island Railroad opened the Westside Depot, which connected the tunnel to Pennsylvania Station. Now it wasn’t the freight cars that came in, it was the regular trains from upstate New York. This allowed for a bit of decongestion at Grand Central.
READ Urban Legends of New York: You will be surprised
There were more than 30 active railway tracks, and until 2005 the area was considered industrial. But as soon as the New York City Council changed Hudson Yards to a public residence, things changed: valuable territory in Manhattan decided to take over the developers. The MTA Transportation Agency announced the applications, but the difficulty was that the development should not interfere with the operation of the transport hub.
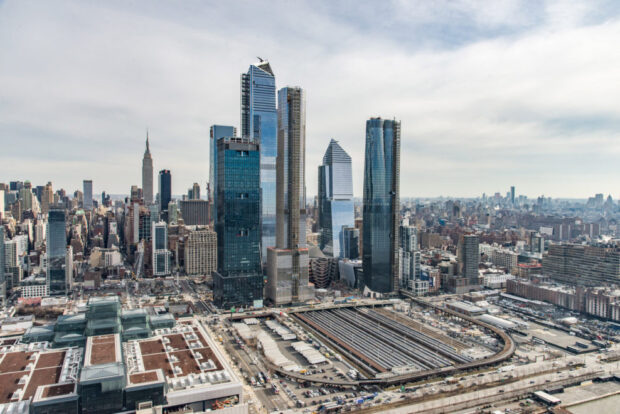
At first, it was proposed to build a stadium here for the 2012 Olympics, but it was rejected. Tishman Speyer, which owns the assets of the Rockefeller Center and the Chrysler Building, was selected from the top five companies.
The developers planned to build a park, 4 office buildings, and 10 residential buildings. But the financial crisis prevented the project from being implemented.
The company was replaced by The Related Companies with an even more ambitious plan. For the construction of a new area, a platform of 25,000 tons of steel, 14,000 cubic meters of concrete, weighing more than 35,000 tons, was proposed directly above the railway tracks. Together with Oxford Properties, the first stone of the new district was laid in 2012.
READ Top 30 Central Park Facts Worth Exploring
The new Hudson Yard skyscrapers will radically change the landscape of New York City. In the first phase of construction, there are eight facilities: residential and commercial skyscrapers, a square, shopping, and cultural centers.
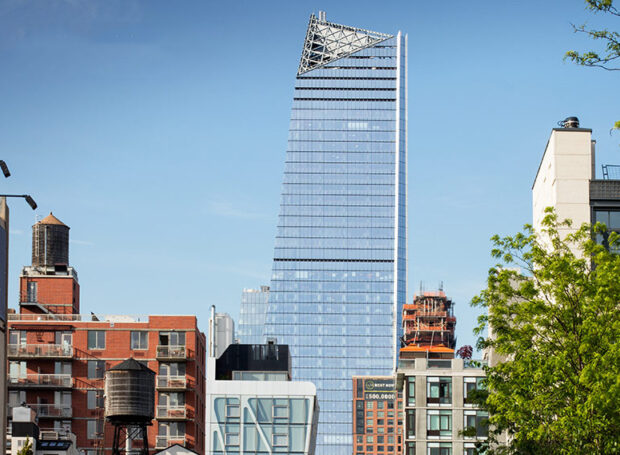
This building was one of the first to be built, as it is not on a platform located directly above the track, but next to it.
The 273-meter-high 52-story skyscraper opened in 2016, becoming the first commercial office building to receive a LEED Platinum certificate. This means that the building meets all sustainable building standards.
By the way, the famous High Line Park passes through 10 Hudson Yards – an 18-meter walk was made in a skyscraper especially for it.
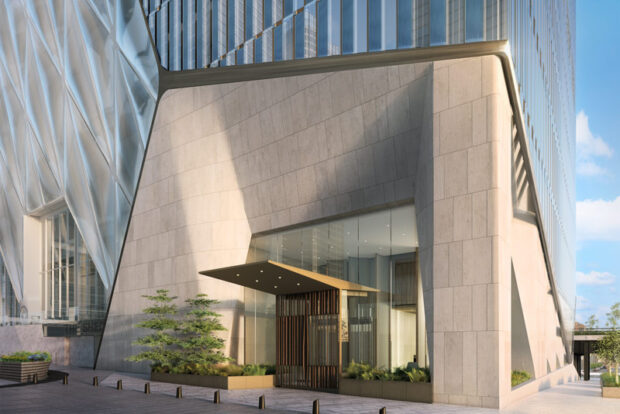
The residential skyscraper opened in early 2019, with 285 apartments and the lower levels connecting to the cultural center of The Shed.
The roof of the building has a “Skytop” terrace, which is positioned as the tallest outdoor rooftop in New York City. It was designed by Diller Scofidio + Renfro in collaboration with Rockwell Group and Ismael Leyva Architects.
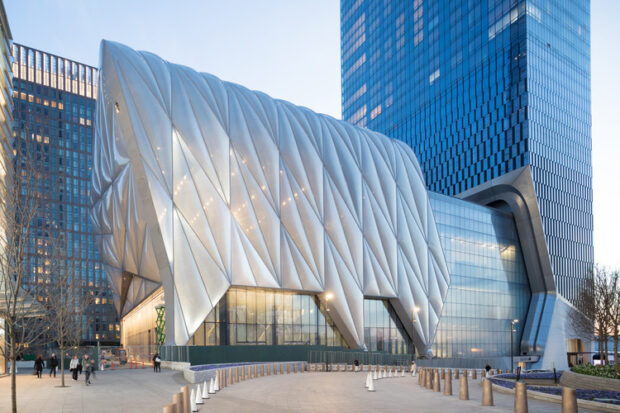
Diller Scofidio + Renfro and Rockwell Group also designed The Shed Cultural Center.
READ Architectural Heritage of New York: The “Big Apple” History In 10 Buildings
The architects created an eight-level building with a sliding roof, which can be opened if necessary and thus increase the space of the complex.
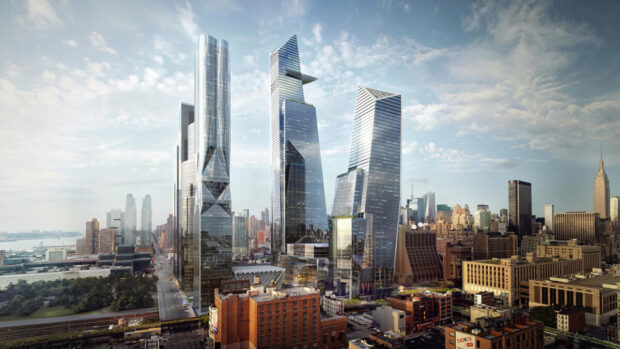
30 Hudson Yards is also called the North Tower – it is a multi-purpose skyscraper with a height of 386 meters (the third tallest building in the city).
On the 100th floor, there is a triangular observation platform that stretches more than 20 meters from the edge of the building.

The 55 Hudson Yards, 240 m high, was completed in August 2017.
Like the 50 Hudson Yards, it is not located above the depot, but nearby, so it was not originally included in the Hudson Yards master plan. The building houses the offices of legal and financial companies.

The adornment of the central square and the new visitor’s card of the district was a giant observation pad designed by Thomas Heatherwick. It is similar to a labyrinth consisting of interwoven staircases and many open areas.
A seven-story shopping mall with 100 shops and 20 restaurants named The Shops & Restaurants at Hudson Yards was opened nearby.
In the second phase of construction, seven more residential skyscrapers, an office building, and a school will be built. Santiago Calatrava, Thomas Heatherwick, Frank Gehry, and Robert AM Stern Architects are expected to participate in the design of the houses.
Like us on Facebook for more stories like this: